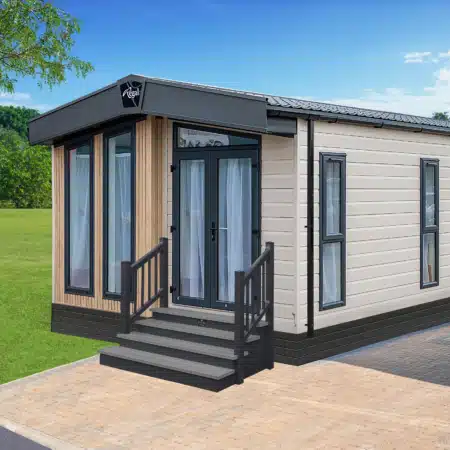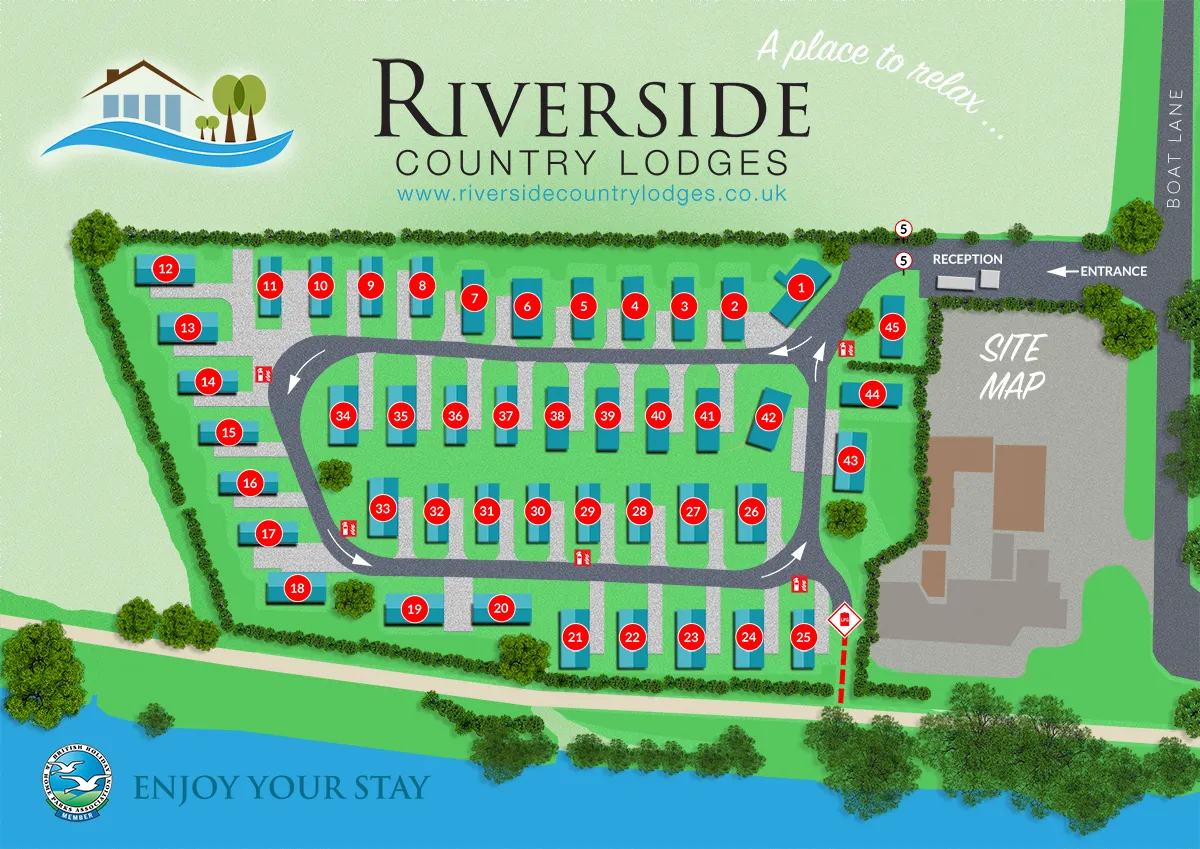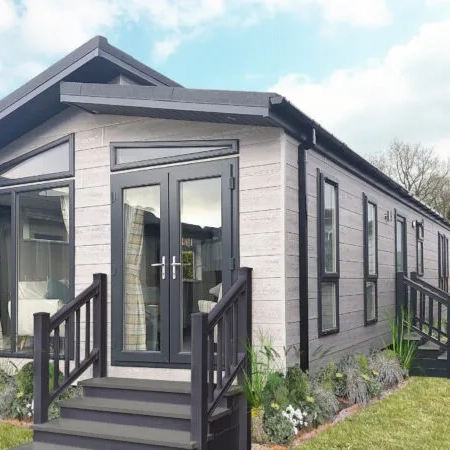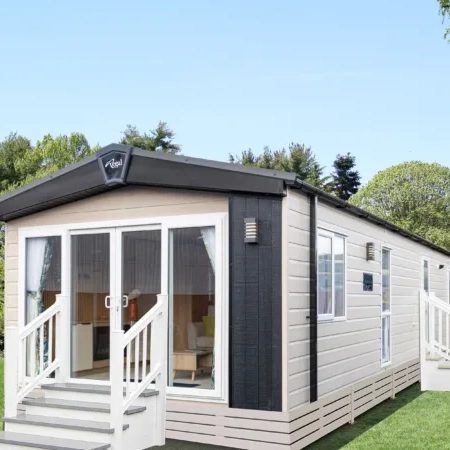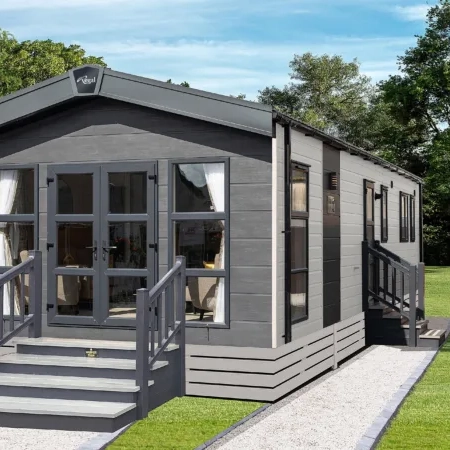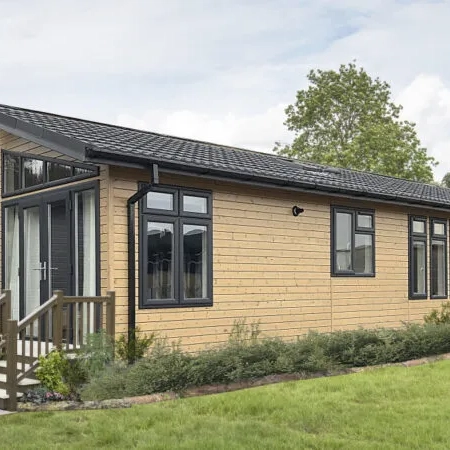Description
Exterior
- White uPVC double glazing
- French doors to the front elevation
- Claystone vinyl exterior with feature vertical oak cladding
Construction
- Built to BS 3632 residential standard
- Fully insulated walls, floor and roof
- Twin axle, fully galvanised steel chassis with detachable tow bar
- Minimum ceiling height of 7ft
- Gas combi central heating system
- Satin chrome light switches and sockets throughout
Lounge
- Two freestanding sofa’s and a large footstool
- Feature wall panelling to the lounge
- Floating TV media unit with feature panelling
- Feature lighting
- Four scatter cushions
- USB sockets
Kitchen / Dining Area
- Large bench seat style dinette seating
- High quality, domestic sized kitchen units
- Integrated fridge freezer, dishwasher and microwave
- Electric oven and gas hob
- Soft close cupboard doors and drawers
- Roman blind
Master Bedroom
- Super king-size bed (two-bed model only)
- Large feature wall-mounted headboard
- Sliding mirror wardrobes
- Two drawer bedside cabinets
- Recessed dressing table and display shelves
- Feature wallboard
- Roman blinds
- USB socket and TV point
- Shower to en-suite in both the two and three-bed models
Twin Bedroom
- 3ft beds to 2B model
- Feature wallboard
- Fitted wardrobe and bedside table
- USB socket and TV point
Bathroom
- Fully enclosed shower with sliding glass door
- Ceramic basin and toilet
- Shelving above WC
Popular Optional Features
- CanExel cladding
- Anthracite windows
- Washing machine/washer dryer
- Bluetooth speakers to lounge


