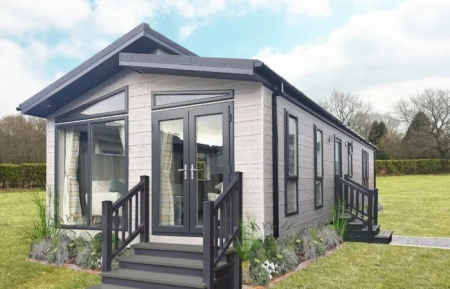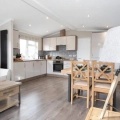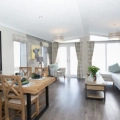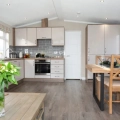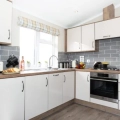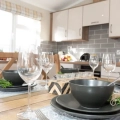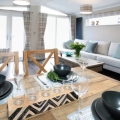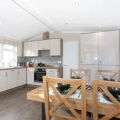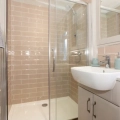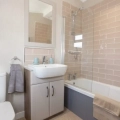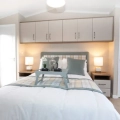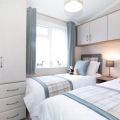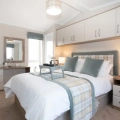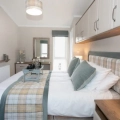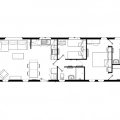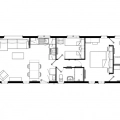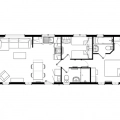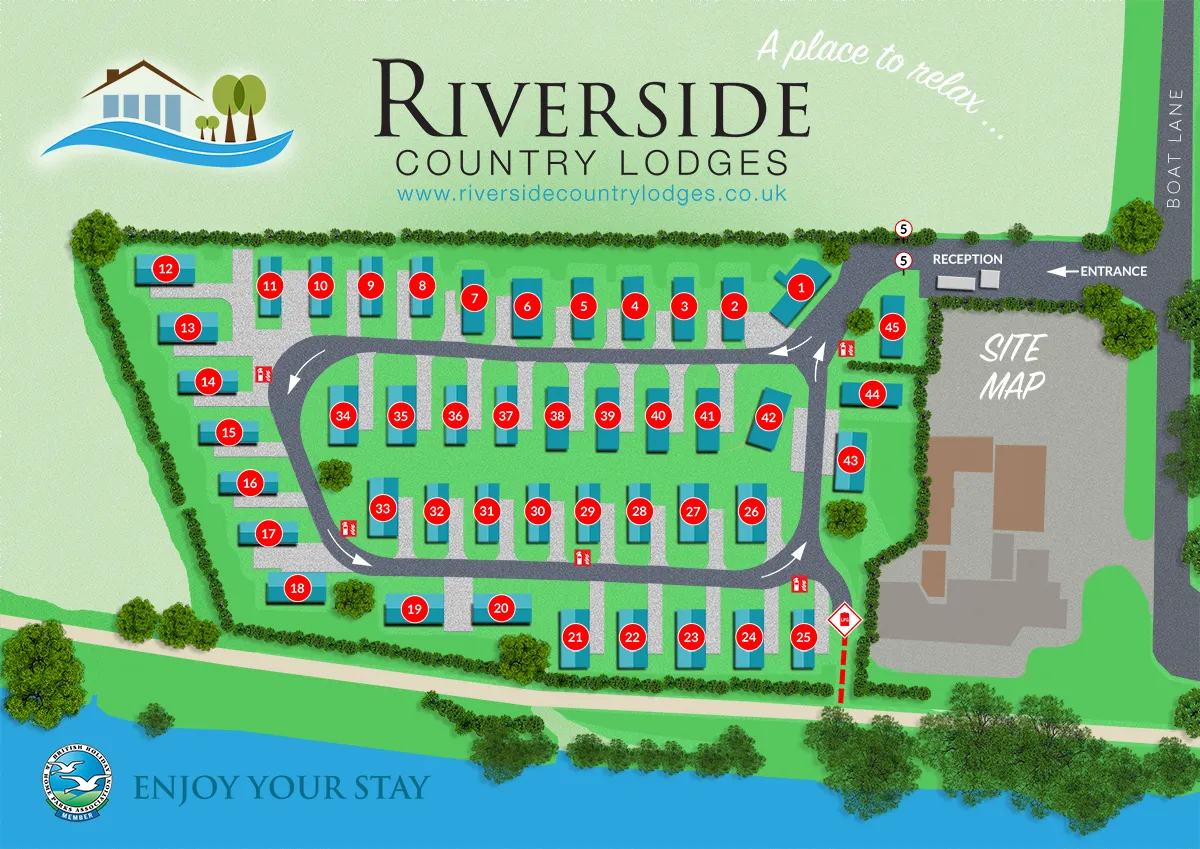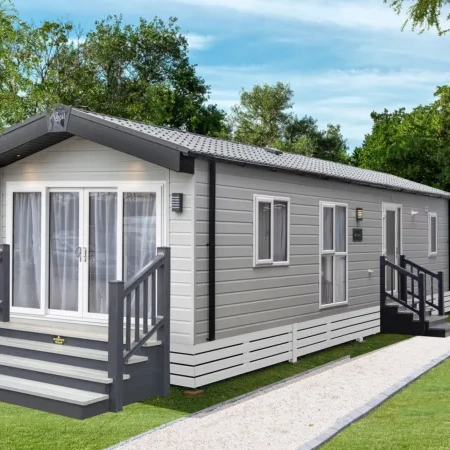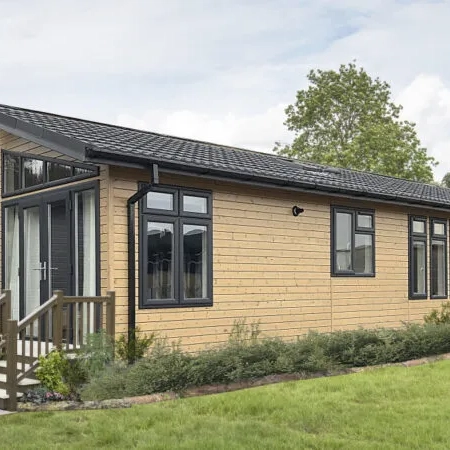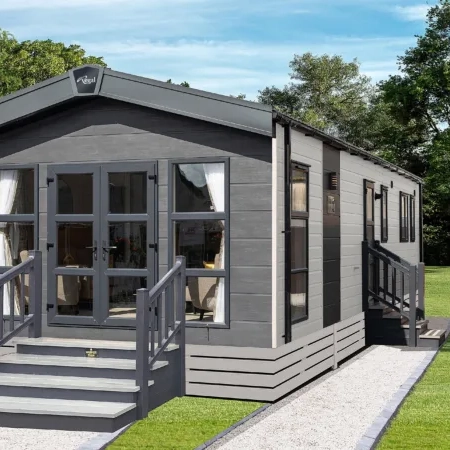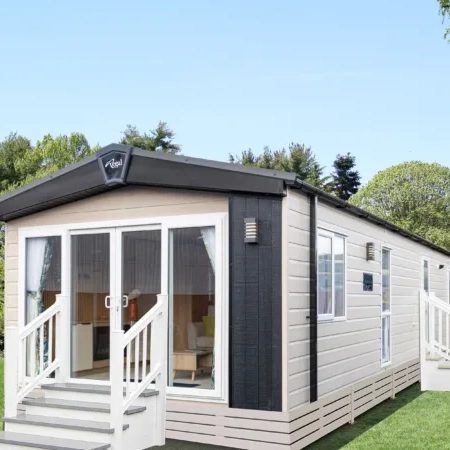Arden – Luxury Lodge
With a striking split roofline, feature glazing with French doors, contemporary interior design and a large master bedroom suite with a unique and practical layout, the all-new Arden takes single luxury lodge living to the next level!
A vaulted ceiling throughout and plenty of well-positioned windows, makes the Arden a light and airy lodge that feels much bigger than its footprint. The spacious living area incorporates a lounge, dining and kitchen area and has a rustic vibe with contemporary touches offering moments of striking contrast and modernity.
In the master bedroom, an en-suite and walk-in-wardrobe are positioned behind the bed, with access either side of the room creating a pleasing symmetry. The layout here allows plenty of floor space around the bed and there’s also plenty more storage for a holiday wardrobe, in addition to the walk-in-wardrobe.
The accommodation is completed by a pretty twin bedroom which also provides a surprising amount of storage space and luxurious family shower room.


